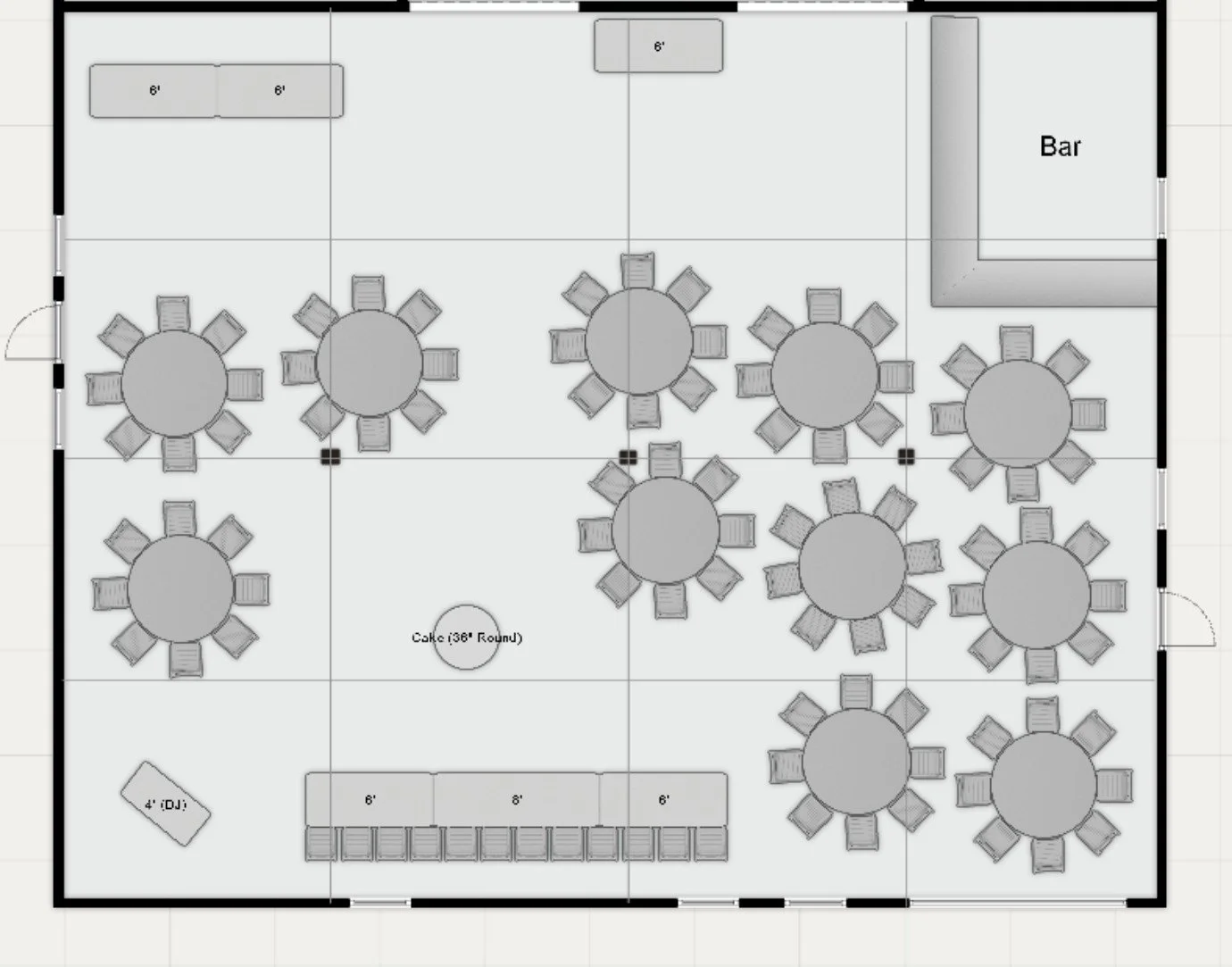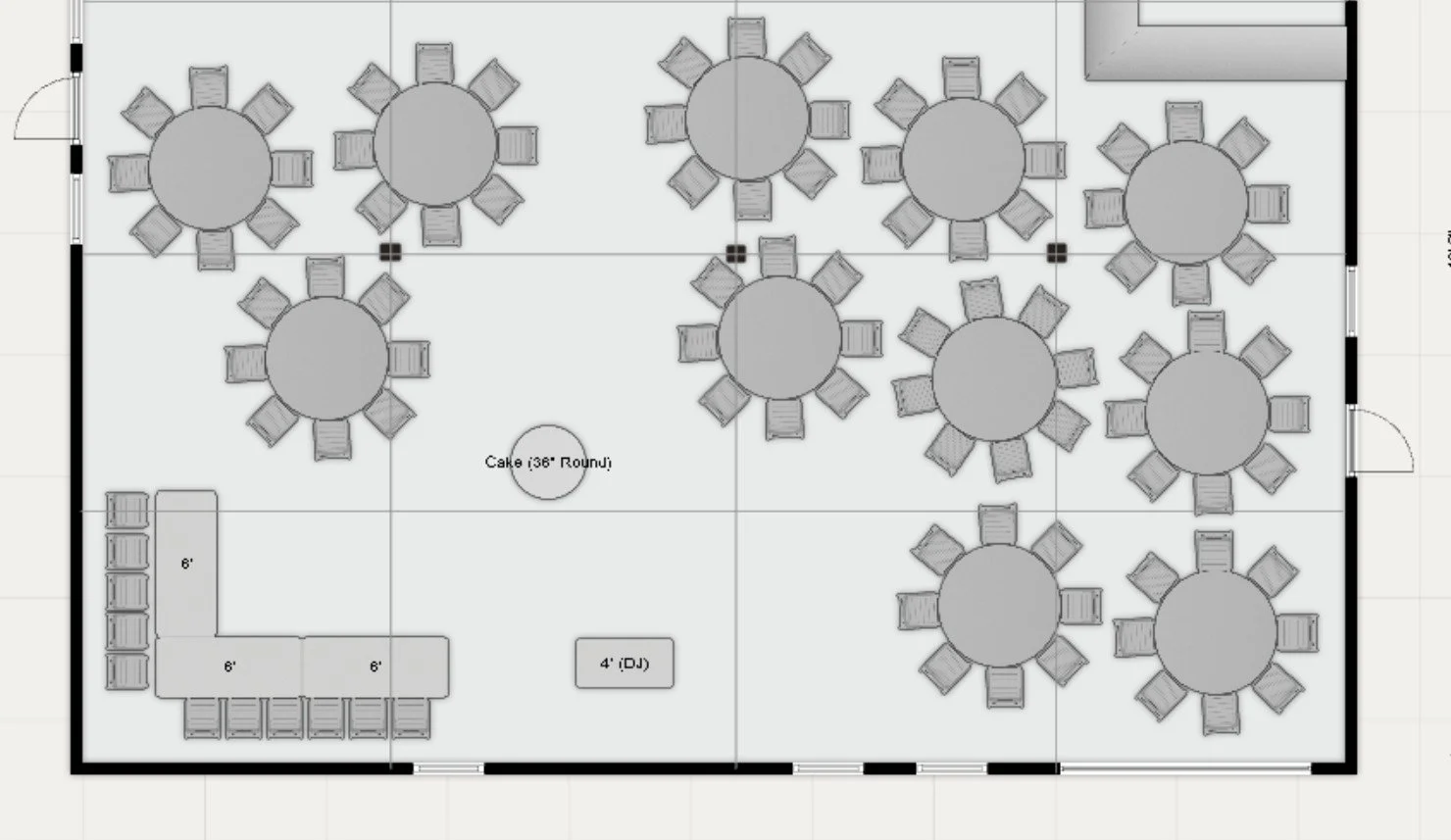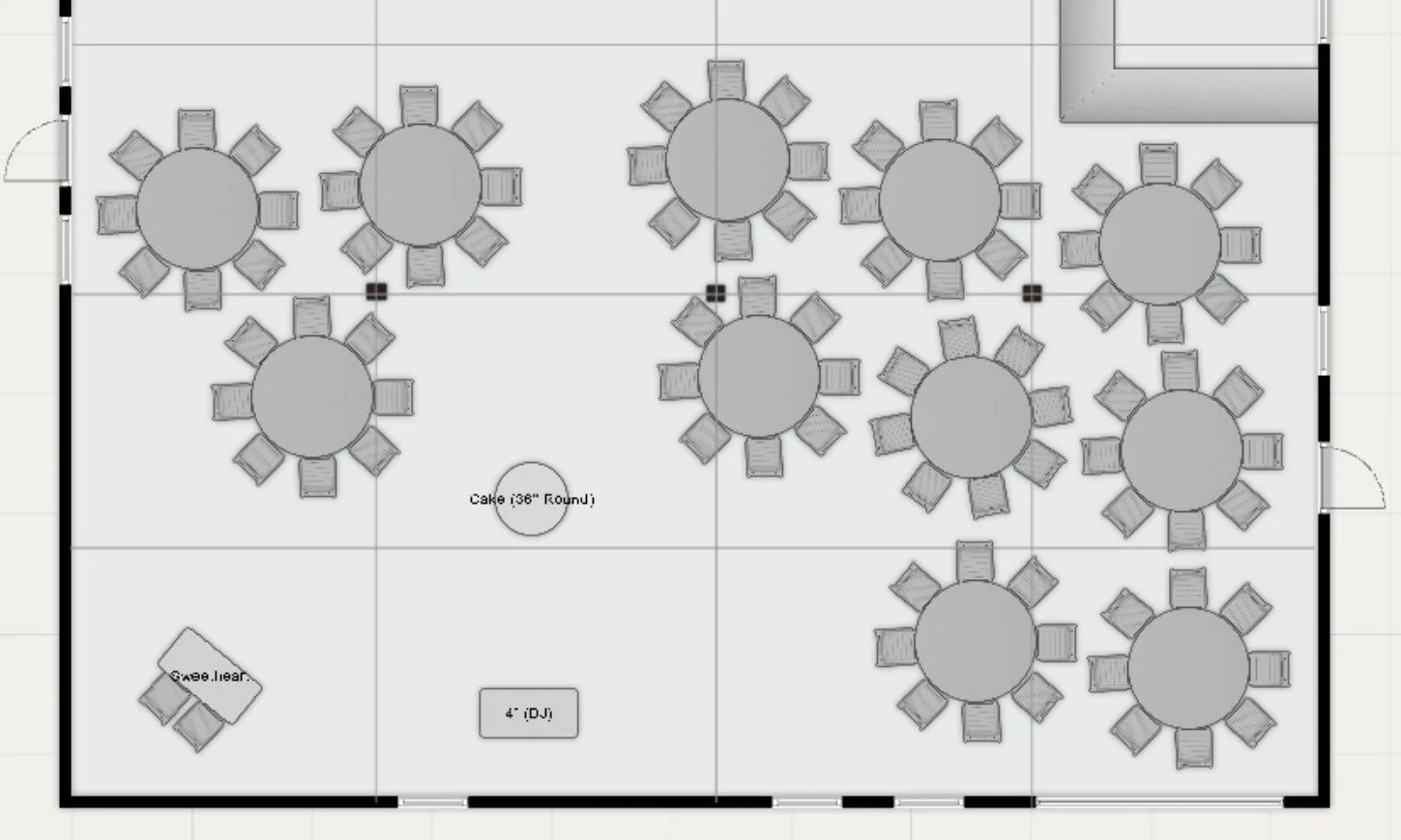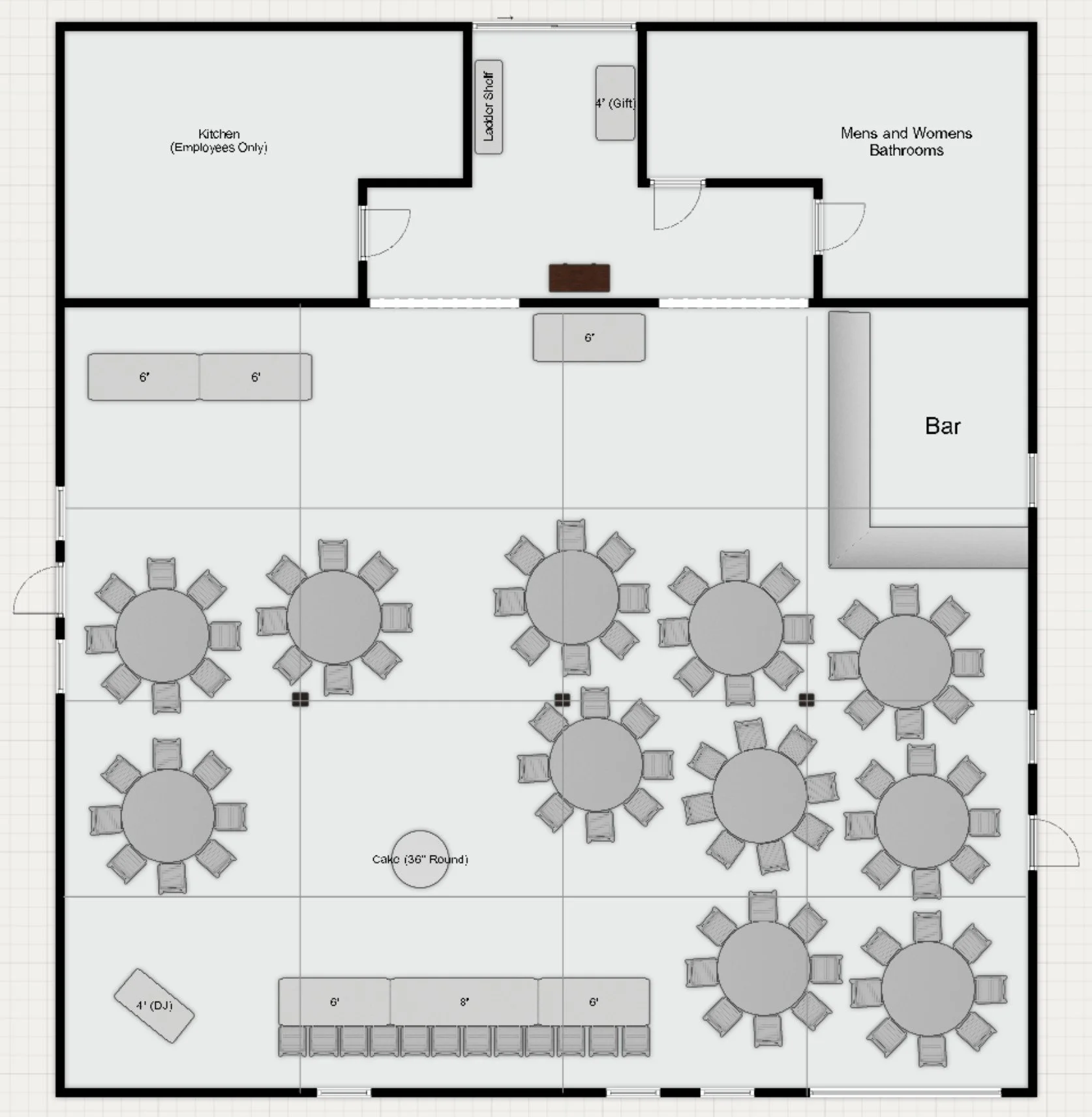Venue Layout Information
Due to the permanent features of the venue (doorways, bar, and posts), the guest table layout is mostly the same, because of this the main decision you will have to make is how you want the head table to be set up.
Typically couples utilize one of the following layouts for the head table (please ignore the rest of the tables, these screenshots are meant to be examples of the head table placement only).
Traditional head table in front of dance floor (will be customized based on bridal party size)
Traditional head table in corner (will be customized based to fit your party size). There are slight variations on this available as well, so ask us if this doesn't perfectly fit your vision.
Sweetheart table in the corner under the chandelier.
Sweetheart table, but in front of the dance floor. This moves the DJ to the corner.
Sample Layouts
The following gallery is a collection of sample layouts from past weddings to give you an idea of what is possible. If you have a vision that isn’t pictured below, do not worry, let us know, and we’ll see if we can make it happen!
Buffet - 100 Guests Total - Traditional Head Table (12 seats) - 11 Guest Tables (88 seats)
Plated/Food Truck - 136 Guests Total - Traditional Head Table (8 seats) - 16 Guest Tables (128 seats)






